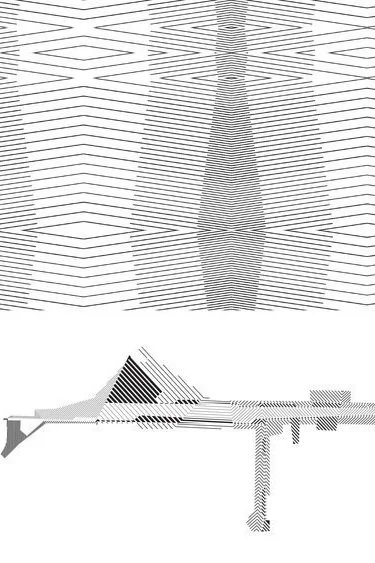boulevard de las culturas
Black and white paving stone surface (Yekuana weave).
Caracas, Venezuela.
2012 - 2013
/// Public space design.
Project: adjkm + Rodolfo Agrella ///. Team: Alejandro Méndez, Daniel Otero, Khristian Ceballos, Mawarí Núñez, and Rodolfo Agrella ///. Collaborators: Abel Piñate and Josymar Rodríguez. ///. Client: Alcaldía del Municipio Libertador ///. Phase: Project (all design phases) ///. Surface: 35.000 m² ///. Program: Pavement design, public space, and parking.


